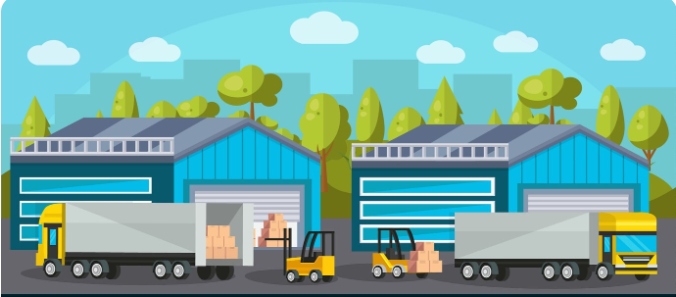Introduction
When it comes to warehouse planning, one of the most common and costly mistakes businesses make is not considering how much space they actually need. Too little space, and you will feel the shortage of space during peak times. Too much, and you will have to pay for unused square footage month after month. So, do you decide how much space will be right for your storage needs? Well, that’s exactly what this article will help you figure out. No matter if you’re looking for long-term storage or short-term overflow, getting your space calculations right is key to keeping operations efficient and costs under control.
Why is Determining Your Warehousing Space Important?
Determining your warehouse space is just as important as choosing the right location or investing in the right equipment. If you don’t have an accurate understanding of how much space you truly need, you can take risks like operational inefficiencies, increased operational costs, and disruptions that can slow down your supply chain. Therefore, careful planning and accurate space calculation are essential to ensure your warehouse supports your business needs efficiently and cost-effectively.
How to Determine the Right Warehousing Space?
Below are a few easy steps you should follow to determine how much warehouse space is right for your needs.
Step 1: How Much Inventory (Goods and Raw Materials) You Have? Figure Out
Your first step should be figuring out how much inventory you need to store at any given time. Ask yourself:
- How many units of products do you carry?
- How big is each unit—look at its height, width, and depth
- How are the products packed–-pallets, boxes, or loose items?
Once you have this data, you can calculate your total cubic footage, which is the actual storage volume required. Here’s how:
For example you have 500 boxes and each box is 2ft * 2ft * 2ft:
- Volume of one box = 2ft * 2ft * 2ft = 8 cubic feet
- Total volume = 500 boxes * 8 cubic feet = 4000 cubic feet
This means you will need at least 4000 cubic feet of storage space.
Step 2: Factor in Your Storage Method and Equipment Needs
How are you going to store your inventory? Are you stacking boxes on shelves? Using pallet racks? Or rolling carts?
Warehouses usually store products in a vertical position to save floor space. This is where height comes into play—the usable height from the floor to the lowest ceiling point.
So, if your warehouse has a 20ft clear height and you can stack pallets 4 levels high, you’ll need less floor space than a facility with only 10 feet of stacking clearance.
Now what you need to figure out is:
- What kind of racking systems you’ll use
- How many levels you can safely stack
- Aisle widths needed for forklifts or workers
Step 3: Consider How Much Rooms You Need
A warehouse is not just for storing inventory. If you’re renting one, you will also have to look for rooms for purposes like:
- Receiving and unloading products
- Packing and shipping orders
- Office or administrative spaces
- Staff rooms or restrooms
- Equipment storage
Make a list of all the functional areas you require for your operations. Then, estimate the square footage each will need and factor it into your total warehouse space requirements.
Step 4: Consider Your Future Needs and Plan Ahead
It’s not enough to only plan for your current needs–you also need to think ahead. There can be many scenarios—your business may grow, product lines might expand, or seasonal demand can fluctuate. At that time, if you don’t have extra space, you’ll quickly find yourself overcrowded, struggling to maintain efficiency, and losing out on opportunities due to limited capacity.
That’s why it’s necessary to plan for the future so you’ll have flexibility to scale operations without major disruptions.
Investing in little extra space today can save you significant time, cost, and stress later.
Tip: Use a warehouse space calculator. There are plenty of free warehouse space calculators online. And what will they ask? The size of your items, your desired storage method, and they’ll estimate the required square footage for you.
Don’t Make These Mistakes When Estimating Warehouse Space
When estimating warehouse space it’s easy to neglect key details that can lead to costly problems later. Below are some common mistakes to avoid:
- Not Thinking About Aisle Space: Narrow aisles may save space but can create safety hazards and disrupt your operations. So, when estimating space, don’t forget to consider the width and layout of your aisles.
- Ignore Non-Storage Areas: Offices, loading docks, packing areas, and employee areas–all take up square footage. Don’t exclude them out of your plan.
- Misjudging Vertical Space: Not all high ceilings of a warehouse are usable. Consider racking systems, equipment clearance, and safety regulations.
Final Thoughts
In the end, finding the right warehousing space in Canada is not so complicated if you take a bit of planning, some basic match, and a clear picture of your needs. By following the above steps and remembering the common mistakes in mind, you’ll be able to make an accurate estimate of the actual space you need. If you’re still unsure, you can consider taking help of a reliable warehousing company in Canada. Consulting one of the experts can provide valuable insights based on your specific needs.












