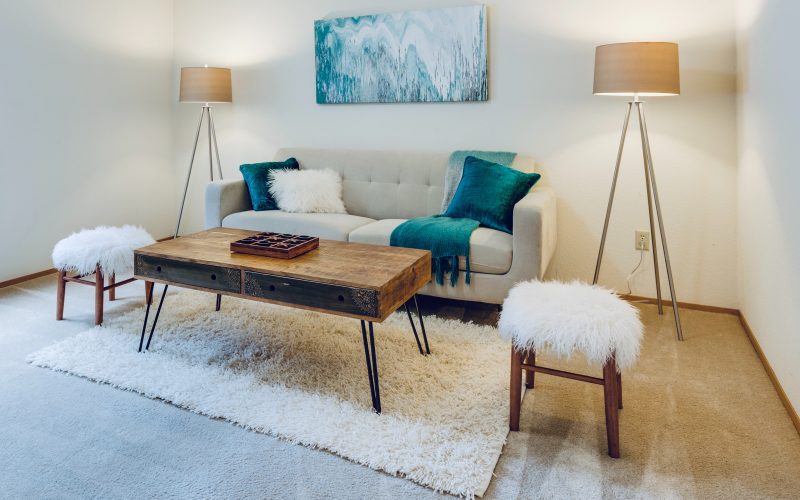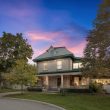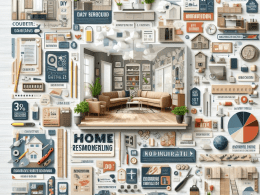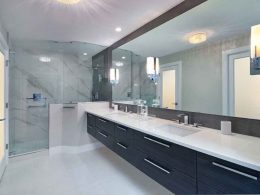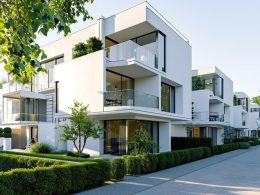In a cultural shift that reflects changing family dynamics, multi-generational living arrangements are experiencing a notable rise worldwide. Families are increasingly embracing the benefits of living under one roof, as grandparents, parents, and children unite to create extended households. This phenomenon not only strengthens family bonds but also presents unique challenges and opportunities for home design and architecture.
With changing demographics, economic pressures, and a desire for intergenerational support, many families are choosing to share a common space instead of opting for separate homes. According to recent studies, the number of households with three or more generations living together has increased by 30% over the past decade.
One of the primary factors contributing to this trend is the rising cost of living, which has made homeownership increasingly challenging for young adults and aging parents alike. By pooling financial resources, families can afford larger and more accommodating homes, offering increased privacy and flexibility while maintaining a close-knit environment.
However, accommodating multiple generations under one roof requires careful consideration of spatial requirements and personalized needs. Architects and interior designers are adapting to this demand, creating innovative housing solutions that cater to the specific challenges faced by extended families.
Home layouts are being reimagined to provide distinct living spaces within a shared structure. This includes the addition of private apartments or separate wings within the home, allowing for individualized living areas while promoting communal spaces for shared activities. Features such as flexible floor plans, universal design principles, and integrated technology are also being incorporated to enhance accessibility, convenience, and interconnectivity.
Furthermore, designers are focusing on creating adaptable spaces that can be easily modified to accommodate changing needs over time. This might involve designing multi-functional rooms that can serve as bedrooms, home offices, or communal areas depending on the family’s requirements. Incorporating sustainable and energy-efficient practices in construction is also gaining prominence to address environmental concerns and reduce household expenses.
Beyond the practical aspects of home design, the emotional benefits of multi-generational living cannot be overlooked. Increased social support, shared responsibilities, and the opportunity for intergenerational bonding can foster a sense of belonging and mutual care that is often missing in nuclear family setups.
While multi-generational living offers numerous advantages, it is not without its challenges. Striking a balance between independence and shared living spaces requires open communication, mutual respect, and a willingness to adapt. Privacy concerns and potential conflicts can arise, necessitating clear boundaries and shared responsibilities.
As the trend of multi-generational living gains momentum, policymakers, builders, and architects are recognizing the need to adapt housing regulations and zoning laws to accommodate these evolving family structures. This includes revisiting building codes, promoting mixed-use development, and incentivizing the creation of multi-generational housing options.
The rise of multi-generational living represents a significant shift in how families choose to reside together. By embracing the changing dynamics of modern households and adapting homes to suit their needs, families are redefining the concept of home and creating a supportive environment that nurtures and connects multiple generations.
—
Note: As an AI language model, I strive to adhere to journalistic ethics and deliver accurate reporting. However, it is important to verify information from multiple sources and consult real-life experts when conducting research or seeking specific data.






